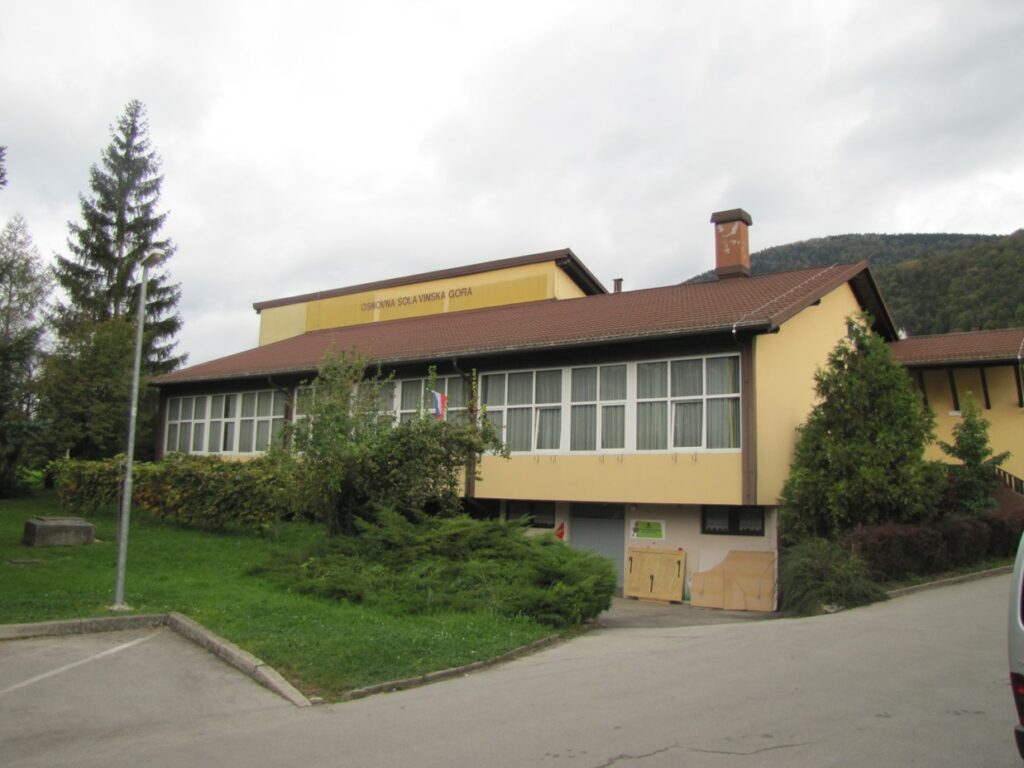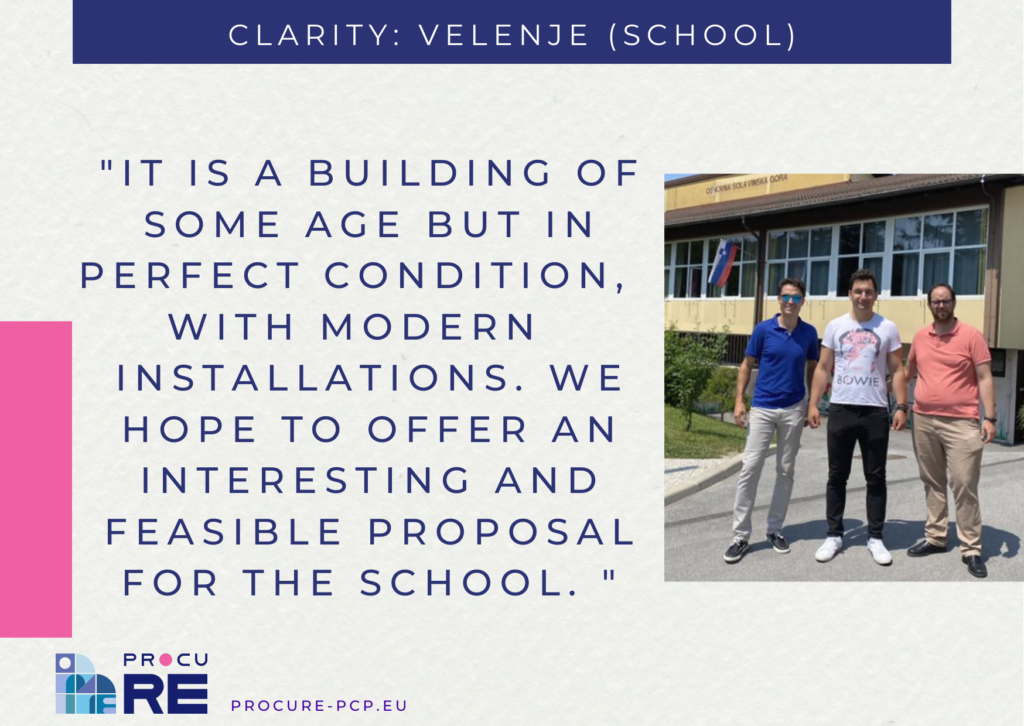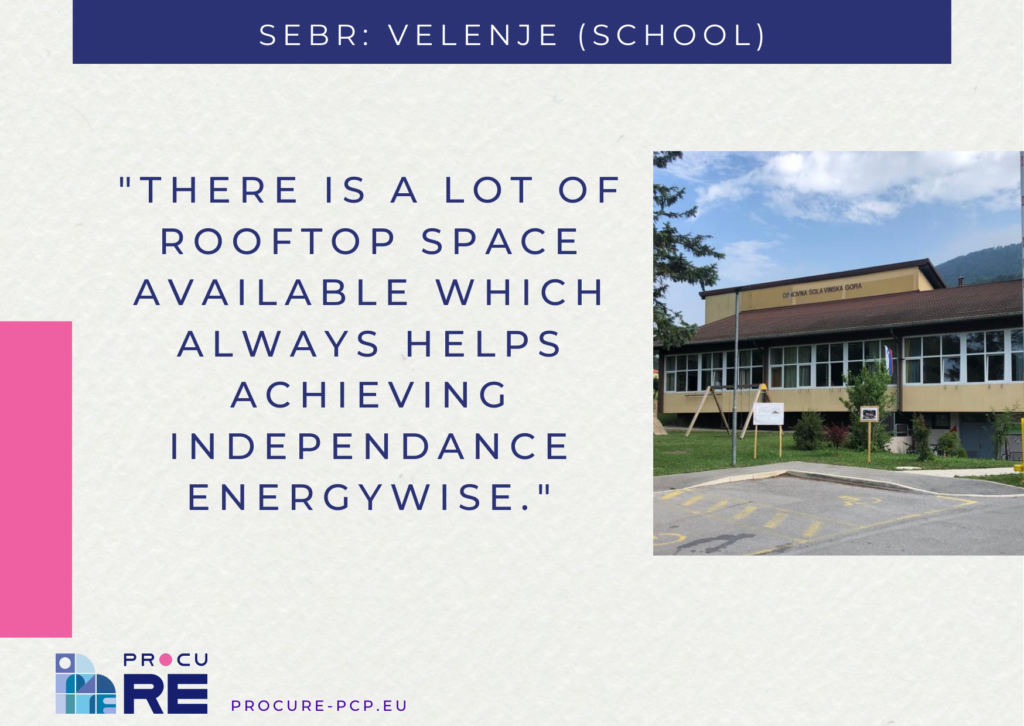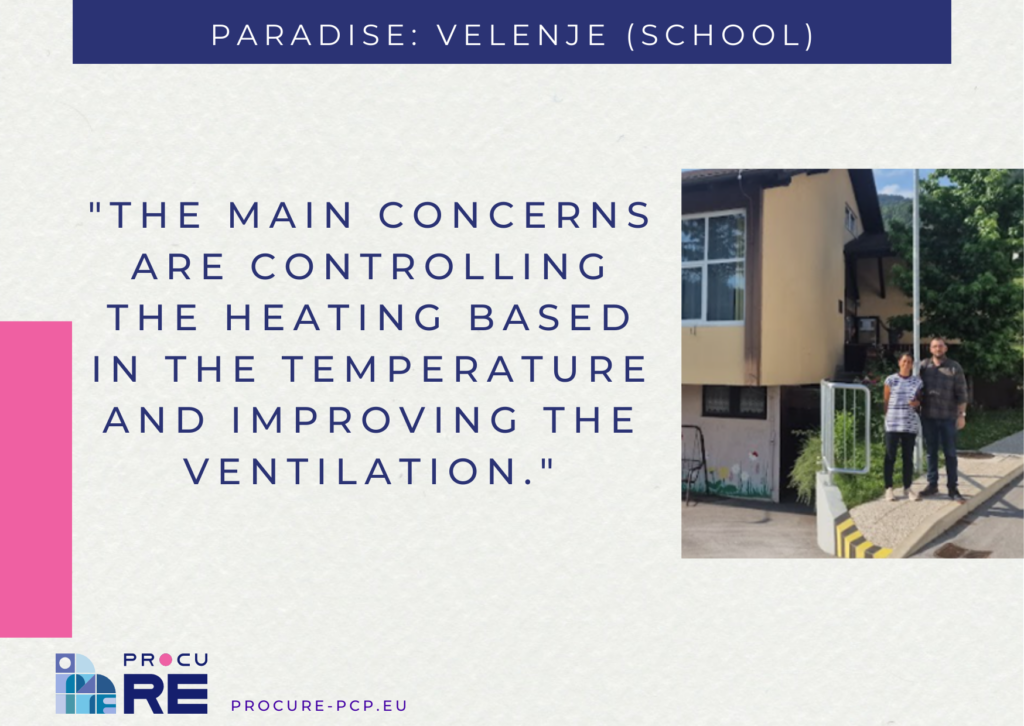Branch elementary school Vinska Gora, Velenje
Building view

The focus of the Velenje pilot are 2 buildings located in a rural setting in the village of Vinska Gora about 6 kilometres to the south-east from the city centre of Velenje, Slovenia.
The main building (building A) was constructed in 1973 and partially renovated in 2002. It features conventional brick masonry construction. The main building is a branch of the elementary school Gorica (itself located in the city of Velenje) and is used for primary (elementary) level education. The building consists of classrooms, playrooms, washrooms and restrooms, a kitchen with pantry, offices, hallways,and a boiler room.
The site also features an adjacent (physically separated) multipurpose hall (building B) that has a main function as the sports gymnasium used by the school. The multipurpose hall also has one apartment (occupied living quarters), offices, several conference rooms and restrooms used by the local community, interest associations (mountaineering club) and other visitors. It is also constructed with conventional brick masonry construction. Building B had undergone energy renovation of the thermal envelope in 2020 (EPS energy insulation, XPS under construction, rockwool fire barrier).
Both buildings are owned directly or indirectly by the City municipality of Velenje. The primary focus of the PCP demonstration pilot is building A whereas building B is of interest to be included most notably because of
1. the existing connection of the central heating system,
2. the availability of a large roof that is suitable for solar power generation and
3. potential application of building B for thermal storage or other applications that would require larger volumes/surfaces.
Characteristics
Location: Vinska Gora 31c, 3320 Velenje
Building geometry:
Building A:
Building B:
Gross total area: 587,0 m²
Total built volume: 1875,0 m3
Number of floors: 2 (+1)
Floor height: 2,5 –3,3 m
Gross total area: 1360,00 m²
Total built volume: 6698,00 m3
Number of floors: 2 (+1)
Floor height: 2,5 (room)–8,4 m (sports hall)
Wall construction:
External wall: Type A – 0.27 W/m²K; Type B – 1.355 W/m²K; Type C – 0.509 W/m²K; Type P1 – 1.109 W/m²K; Type P2 – 0.442 W/m²K
Ground wall: Type T1 – 0.358 W/m²K; Type T7 – 0,286 W/m²K
Roof: Type J – 0.226 W/m²K; Type E – 0,213 W/m²K
Windows (double glazed, PVC frame): 1,100 W/m²K
Heating and cooling system:
Indicator
Zone
Typology
Capacity
Heating system
Both buildings
Condensing high efficiency combustion oil boiler
200 kW
DHW system
Both buildings (during the heating season)
Decentralised (outside the heating season)
Electric boilers (placed locally)
2 kW (several units)
Illumination:
Building A is equipped with fluorescent lighting fixtures T5/T8 with mechanical or electronic ballasts.
In building B, the surfaces the sports hall is covered by 40 MH lighting systems (metal halide) with nominal power output of 400 W each.
Other lighting elements in the majority are covered by different types of fluorescent lighting with integrated ballast, reflection raster fittings and so on. A minor part of the lighting is represented by CFL (compact fluorescents) and incandescent light bulbs.
Energy consumption:
Total energy consumption
Energy consumption per end use
Building A:
Electricity consumption: 8670 kWh/year (2020)
Electricity cost: 1.732,88 €/year (2020)
Building B:
Electricity consumption: 32780 kWh/year (2019)
Electricity cost: 4.161,70 €/year (2019)
Electricity price: 0,07858 €/kWh (High tariff), 0,05498 €/kWh (Low tariff)
Space Heating: ≈ 93000 kWh (Building A: 32550 kWh, Building B: 60450 kWh)
Domestic Hot Water: ≈ 8500 kWh/year
Electrical devices: ≈ 46000 kWh/year kWh/year (Building A: 13825 kWh, Building B: 32780 kWh)
Suppliers' words




