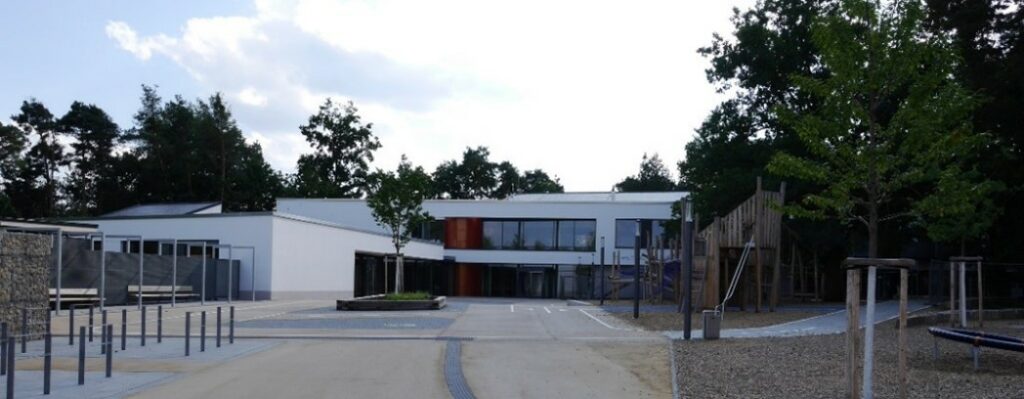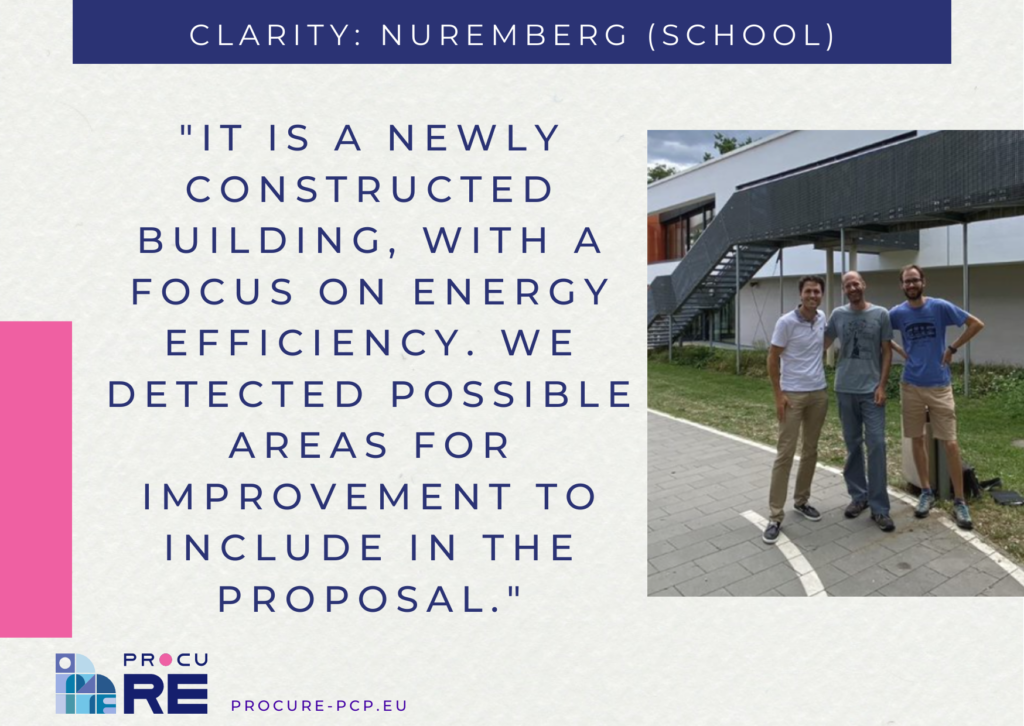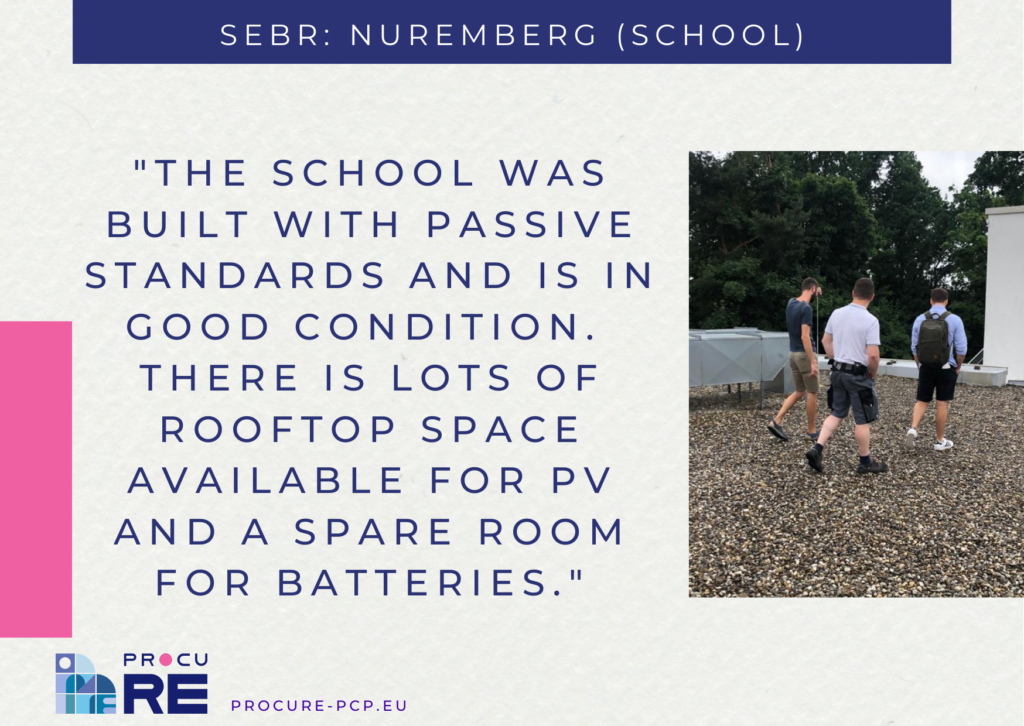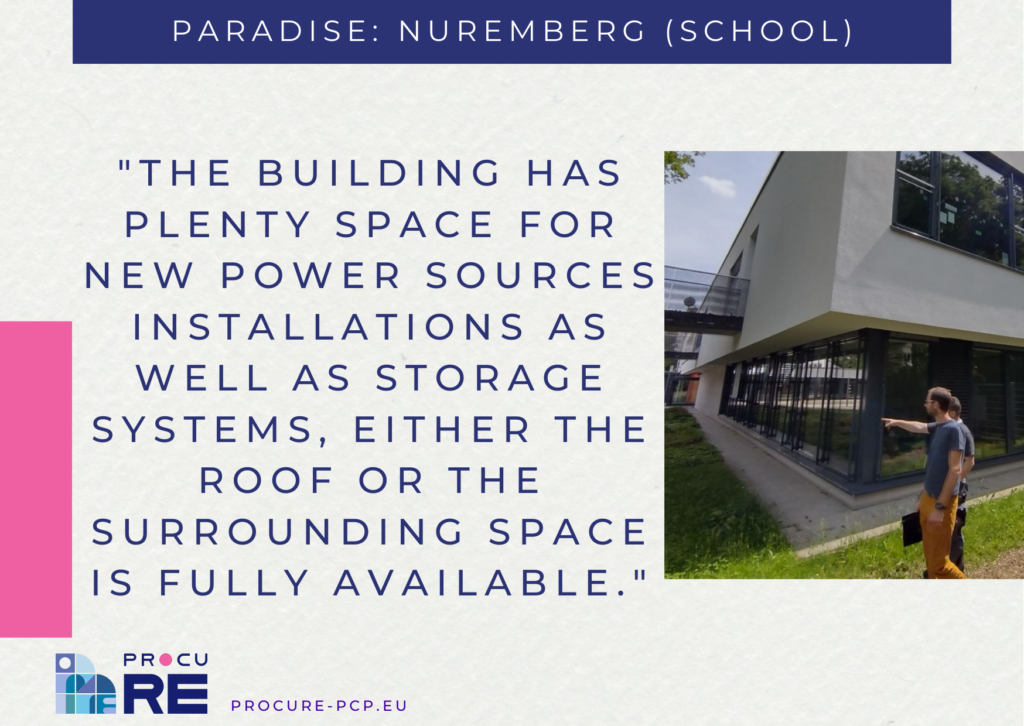Volksschule Viatisstrasse,
Nuremberg
Building view

The building was constructed in 2016 as an ultra-low-energy building according to the passive house standard. It has two stories at its highest and is partially with basement. It houses a school and a daycare centre. The flat roofs are covered with gravel (no green roofs).
characteristics
Location: An der Fleischbrücke 1-3, 90403 Nuremberg, Germany
Building geometry:
Gross total area: 3,405 m²
Total built volume: 13,563 m3
Number of floors: 2 (+ basement)
Floor height: 3.88 m (clear headroom: 3.05 m)
Wall construction:
External wall: 0.104 / 0.119 W/m²K
Ground wall: 0.171 W/m²K
Flat roof: 0.123 / 0.095 W/m²K
Sloping roof: 0.088 W/m²K
Windows (triple glazed): 0.53 W/m²K
Heating and cooling system:
Indicator
Zone
Typology
Capacity
Heating system
Centralised
Condensing Heater (gas)
90 kW
DHW system
Decentralised
19x electric boilers
2x decentralised flow-type heaters
2 kW (each)
5.7 kW (each)
Cooling system
n/a
Reversible heat pump
211 kW
Illumination:
The lighting is provided by modern fluorescent tubes. The light is partially controlled by presence detectors.
Energy consumption:
Total energy consumption
Energy consumption per end use
Electricity consumption: ≈49,260 kWh/year
Gas consumption: ≈7,550 m³/year
Electricity price: circa 0.25 €/kWh
Gas price: circa 0.06 €/m³
Space Heating: 38249,64 kWh/year
Space cooling: 67334,80 kWh/year
Domestic Hot Water: 0 kWh/year
Electrical devices: ≈ 150000 kWh/year
Computer server electricity: ≈ 48186.5 kWh/year
Suppliers about the building




