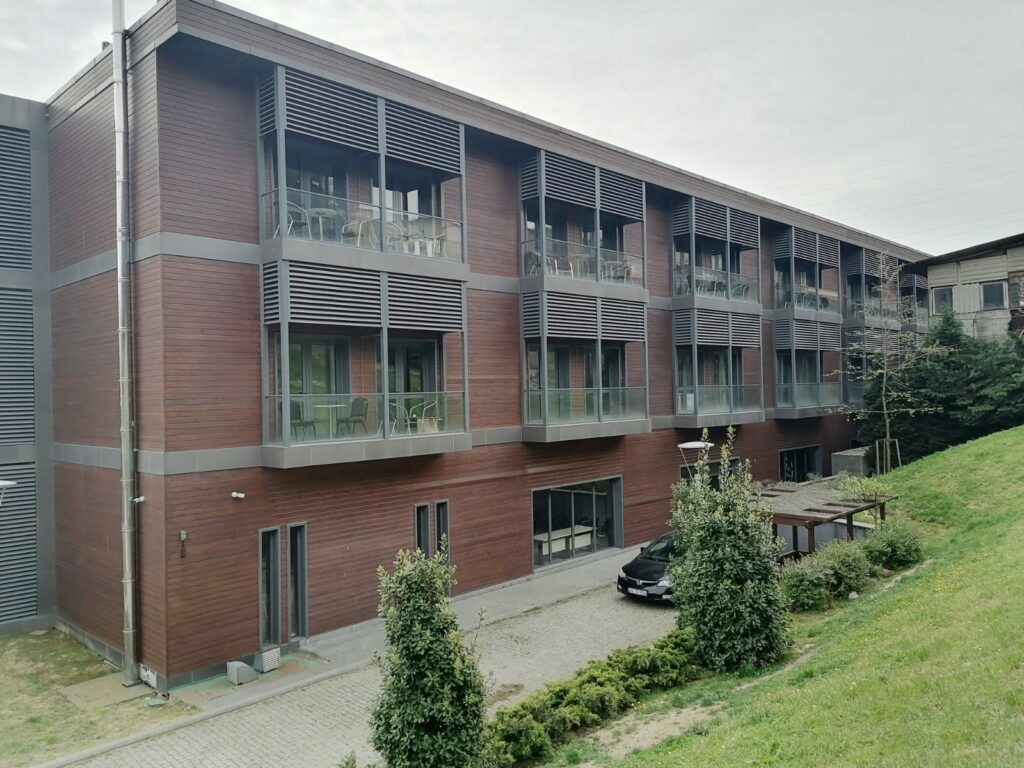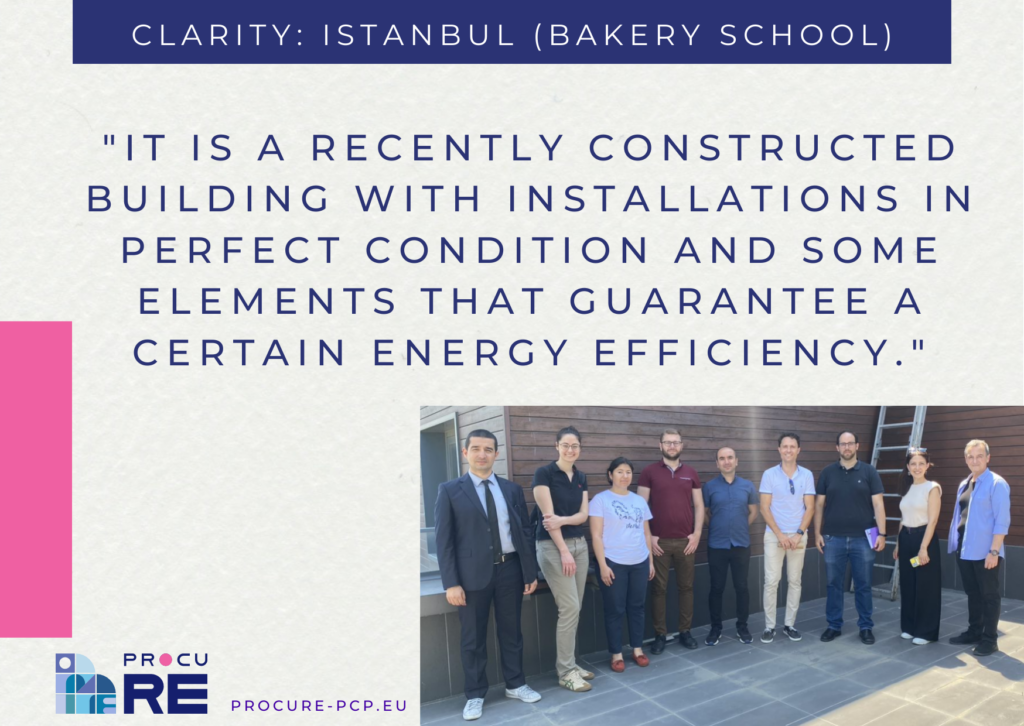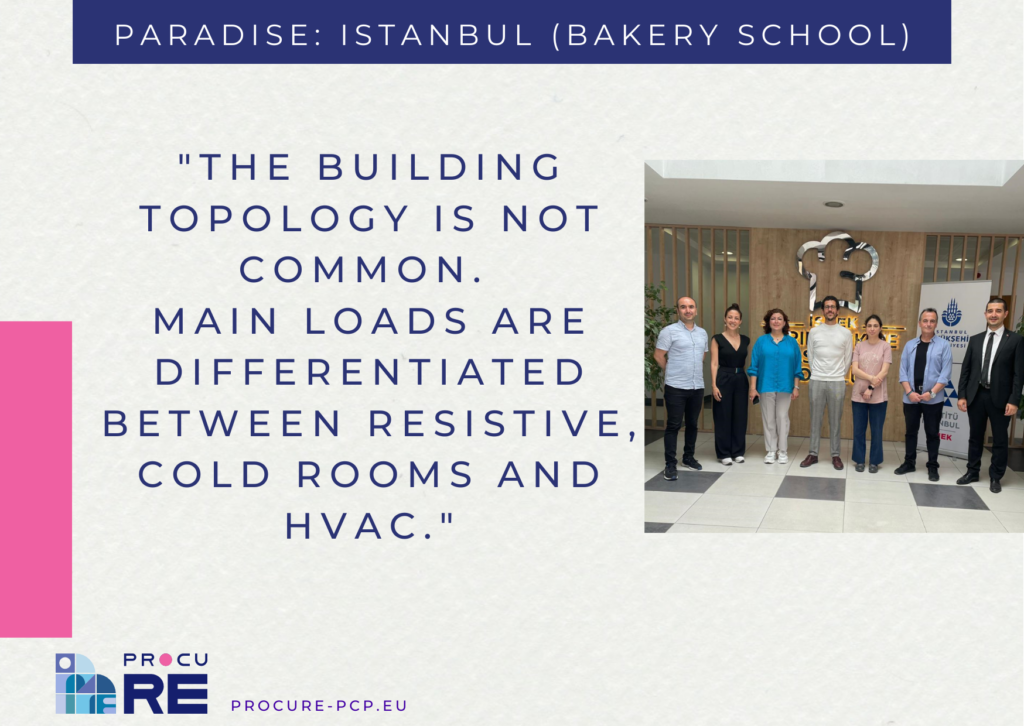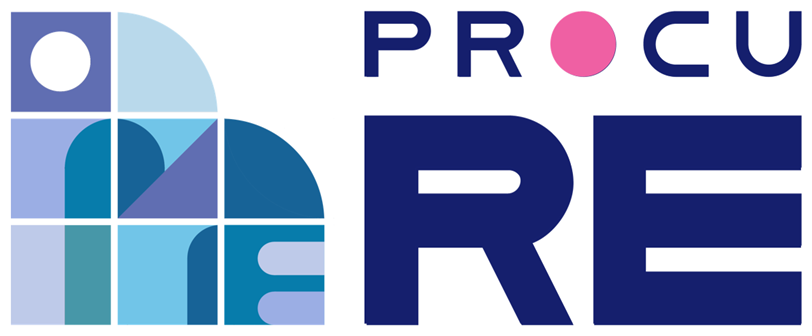Bakery School of Istanbul Municipality Life Long Learning Center (ISMEK), ISTANBUL
Building view

The building is used as a bakery school where there are 3 theoretical classes, 6 cooking classes with large industrial ovens and cold storage rooms (~10m2 each). Besides, the building includes management offices, trainers’ room and one large conference room. The building was constructed in 2015.
characteristics
Location: Çifte Havuzlar, Davutpaşa Cd., 34220 Esenler/İstanbul
Building geometry:
Gross total area: 6.755,73 m2
Total built volume: 8.620 m3
Number of floors: School building – basement, ground floor, 1st floor, 2nd floor, 3rd floor; administrative building – basement, ground floor, 1st floor
Floor height: 3,58 m
Wall construction:
External wall: 0.4 W/m²K
Ground wall: 0.3 W/m²K
Flat roof (glass): 3.6 W/m²K
Windows (double glazed): 3.6 W/m²K
Heating and cooling system:
Indicator
Zone
Typology
Capacity
Heating system
School
VRV Heat pump
45 kW + 50.4 kW
Administrative office
VRV
142 kW
DHW system
School
Condenser gas boiler
120 kW
Administrative office
Gas boiler
Not specified
Cooling system
School
VRV
40 kW + 44.8 kW
Administrative office
VRV
126.4 kW
Energy consumption:
Total energy consumption
Energy consumption per end use
Electricity consumption: 583.175 kWh/year
Gas consumption: 3.161 m³/year
Electricity price: 0,1127 €/kWh
Gas price: 0,1968 €/m³
Space Heating: 157.473,00 kWh/year
Space cooling: 184.735,00 kWh/year
Domestic Hot Water: 33.636,00 kWh/year
Electrical devices: 207.068,34 kWh/year
Suppliers about the building



