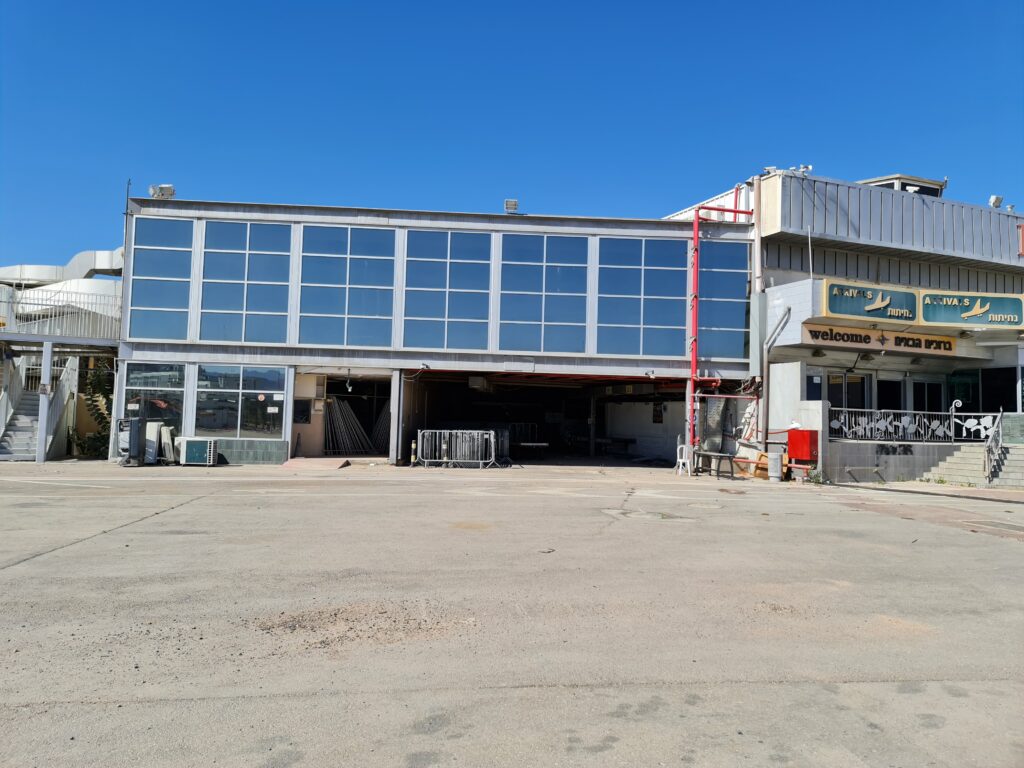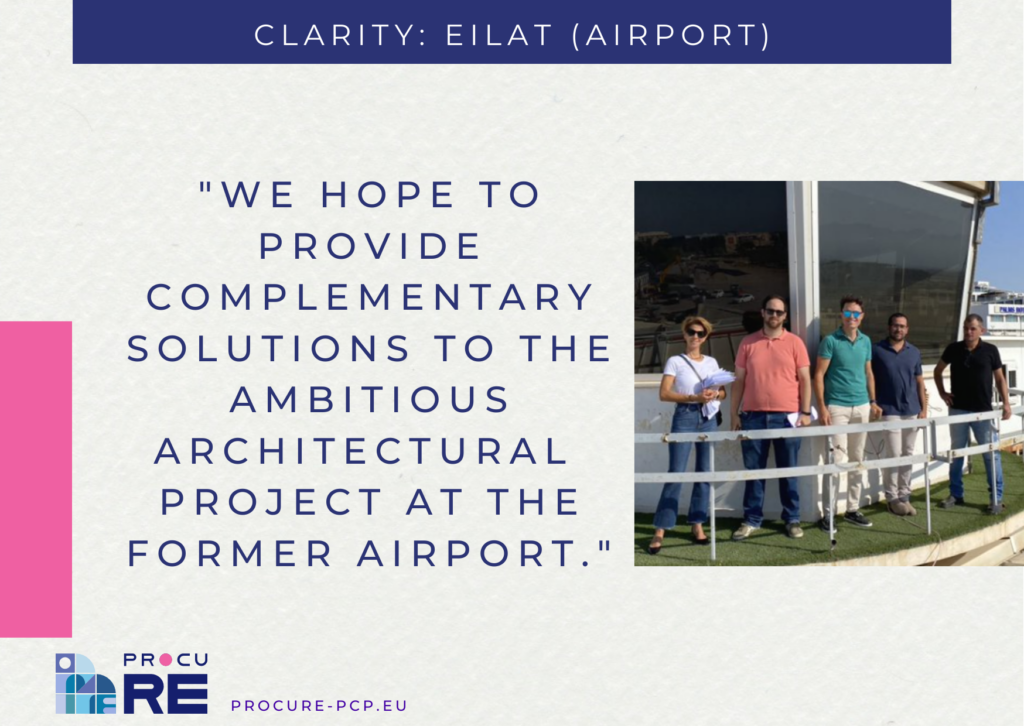Yemin Herzog, EILAT
Building view

The building is the old airport terminal building which is being converted to an off-grid innovation centre. The building is part of a bigger plan that changes the entire airport area including the landing strips and surroundings. The innovation centre is focused on the relative advantages that Eilat has, such as renewable energy, energy efficiency, Marine bio-technology and smart transportation.
characteristics
Location: Almogim 12, Eilat (old) Terminal
Building geometry:
Gross total area: 1171 m2
Total built volume: 2927.5 m3
Number of floors: 2
Floor height: 2.5 m
Wall construction:
External wall: 0.403 W/m²K
Ground wall: 0.5 W/m²K
Flat roof: 0.403 W/m²K
Windows (double glazed): 2.2 W/m²K
Heating and cooling system:
The HVAC systems are expected to be air to air or water to air systems. The systems can be either local per space or centralized. The water heating is done by solar water heaters.
Indicator
Zone
Typology
Capacity
Heating system
Centralised
Air-to-air heat pump
50*9 units kW
DHW system
n/a
Cooling system
Decentralised
Air to air split units (legacy equipment)
52.65*9 units
Illumination:
Lighting system is LED band Halogen based at present. In the new plan all luminaries will be LED based as well as natural light.
Total energy consumption
Energy consumption per end use
Electricity consumption: ≈174,411 kWh/year
Electricity price: 0.46 nis/kWh – 0.618 €/kWh
Space Heating: Not available at present
Space cooling: Not available at present
Domestic Hot Water: Not available at present
Electrical devices: Not available at present
Suppliers about the building



