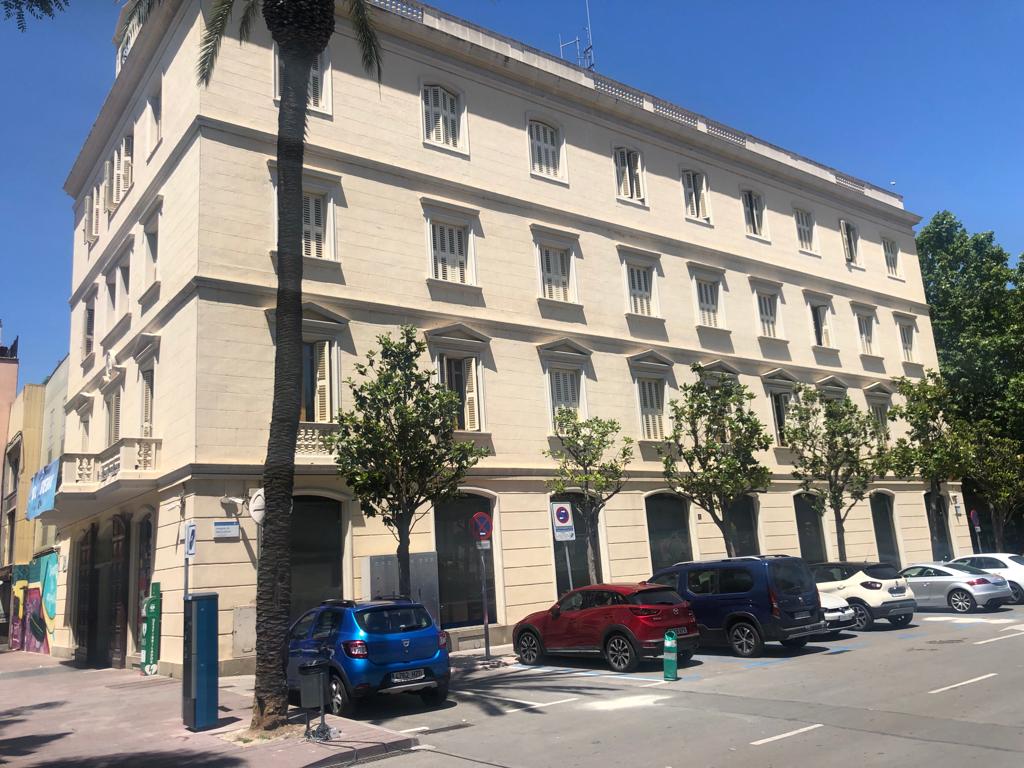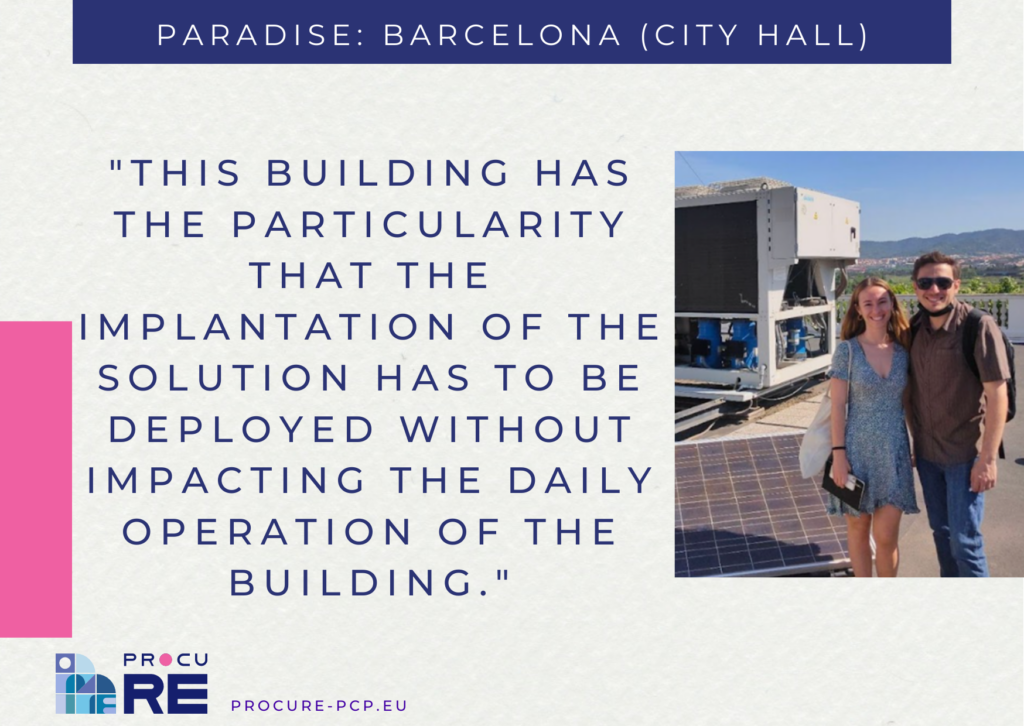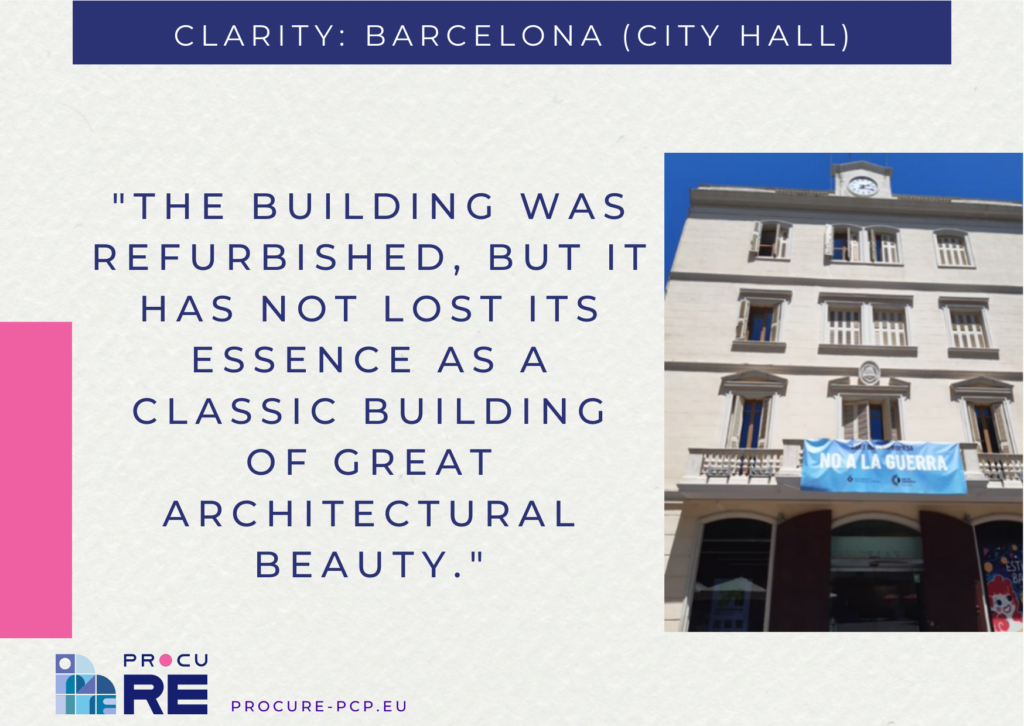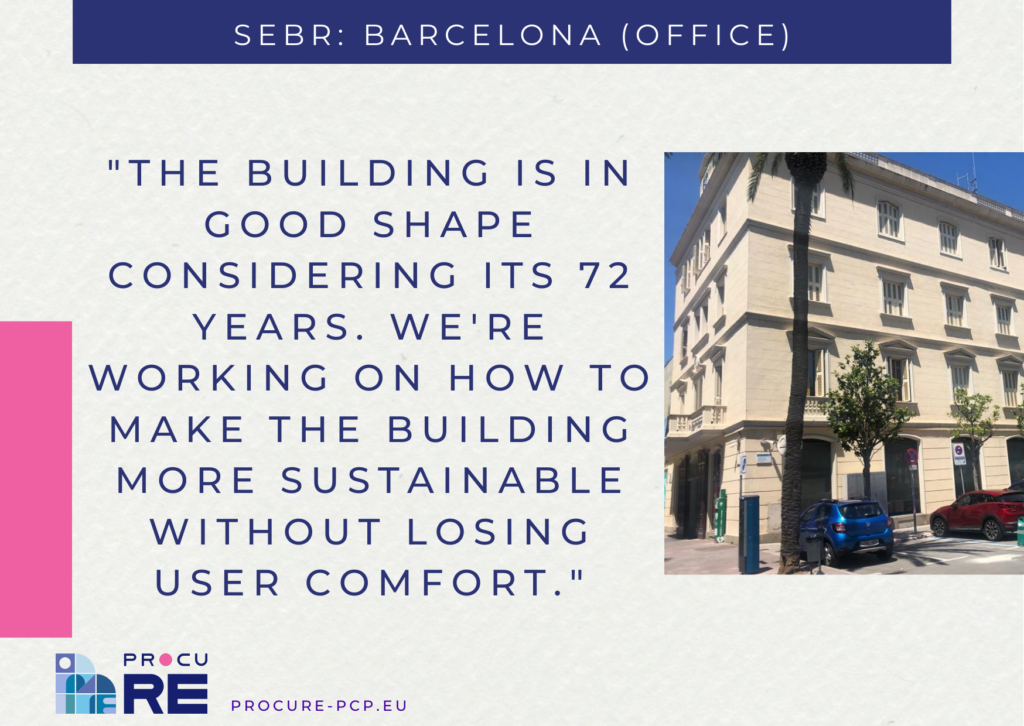Casa de la Vila (City Council building) Barcelona
Building view

Tester building (with a single party wall) with a rectangular PB+3 plant and basement plant, built in 1850 for use by city council central offices and the city council data centre. It is a building with the predominance of the solid over the openings. Although itwas rehabilitated in 2010, its opaque closures have no thermal insulation. Rehabilitation of 2010 did include a replacement of existing windows for other air-chambered aluminium ones on the plants P1, P2, and P3, but on the ground floor the frame was changed, but not the glass. The openings have wood slats as solar protections.
characteristics
Location: Plaça Ajuntament, 1, 08830 Sant Boi de Llobregat, Barcelona
Building geometry:
Gross total area: 2.431,62 m²
Total built volume: 6.028,5 m3
Number of floors: subterranean floor + base floor + 3 floors
Floor height: Base floor: 3,5m / Rest of floors: 2,8
Wall construction:
The building walls are monolithic walls, 30 cm wide with no insulation.
External wall: 2.02 W/m²K
Ground wall: 0.99 W/m²K
Flat roof: 0.5 W/m²K
Windows (double glazed): 3 / 5.6 W/m²K
Heating and cooling system:
Indicator
Zone
Typology
Capacity
Heating system
Offices
Reversible heat pump
255 kW
Underground and Plenary room
2x Reversible heat pumps
2x 13.5 kW
Second floor
Heat pump Split air conditioning system
Heat pump Multi-Splitair conditioning system (two indoor units)
Autonomous system of heat pumps with split type refrigerant that serves the computer room (CPD)
Autonomous system of heat pumps with split type refrigerant that serves the computer room (CPD)
8.2 kW
4.4 kW
11.2 kW
8 kW
DHW system
n/a
Cooling system
Offices
Reversible heat pump
211 kW
Underground and Plenary room
2x Reversible heat pumps
2x 12 kW
Second floor
Heat pump Split air conditioning system
Heat pump Multi-Splitair conditioning system (two indoor units)
Autonomous system of heat pumps with split type refrigerant that serves the computer room (CPD)
Autonomous system of heat pumps with split type refrigerant that serves the computer room (CPD)
7.1kW
4.0kW
9.6 kW
2x 6.75 kW
Since 2020 a renewal system has been installed that allows free-cooling. The installation works by default by means of a CO2 probe but it is also activated in summer when the outside temperature is lower than the inside temperature. As it is a plenary room with high thermal loads, this extra ventilation does not only occur at night.
Illumination:
The building’s lighting consists, mainly, of tl8 fluorescent screens with electromagnetic ballast and downlight with low-power fluorescent lamps. Very punctually, some halogen lamp can be found. The system has low degree of division in sectors and no area has regulatory and control devices. At the same time the number of hours of lightening is between 2,450-3,120 hours depending on the space. There is no use of natural light primarily for two factors: the lack of installation sector and the small dimension of the openings.
Energy consumption:
Total energy consumption
Energy consumption per end use
Electricity consumption: ≈270832 kWh/year
Electricity price: ≈0.15 €/kWh
Space Heating: 38249,64 kWh/year
Space cooling: 67334,80 kWh/year
Domestic Hot Water: 0 kWh/year
Electrical devices: ≈ 150000 kWh/year
Computer server electricity: ≈ 48186.5 kWh/year
Suppliers about the building





